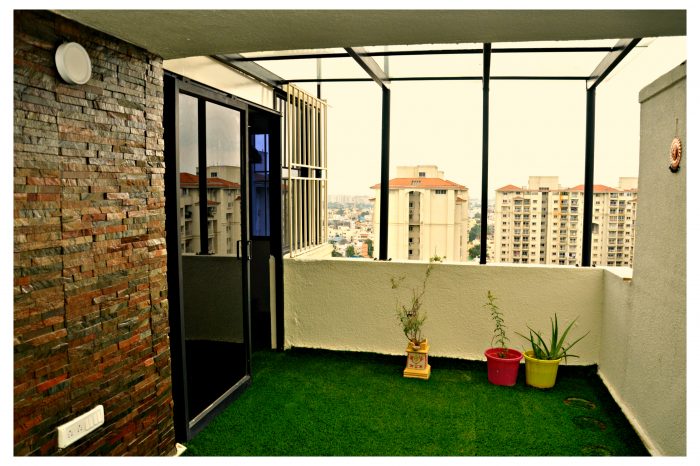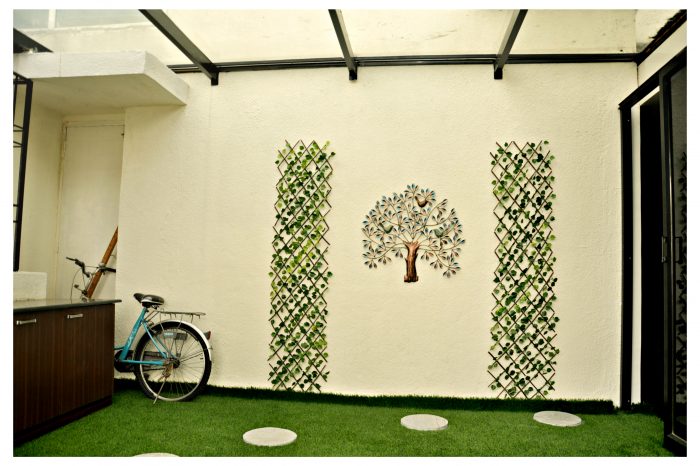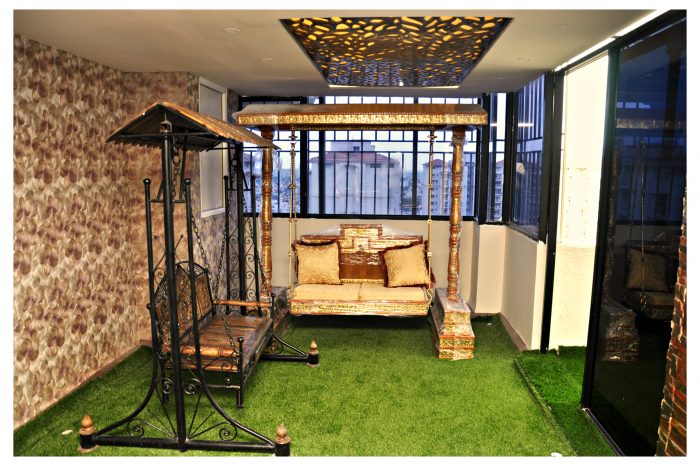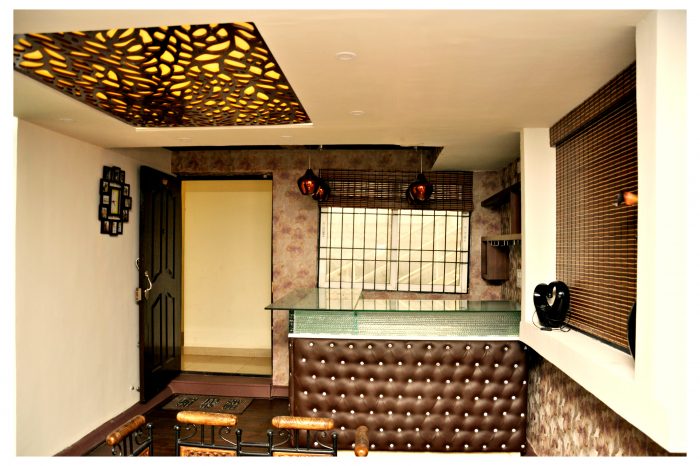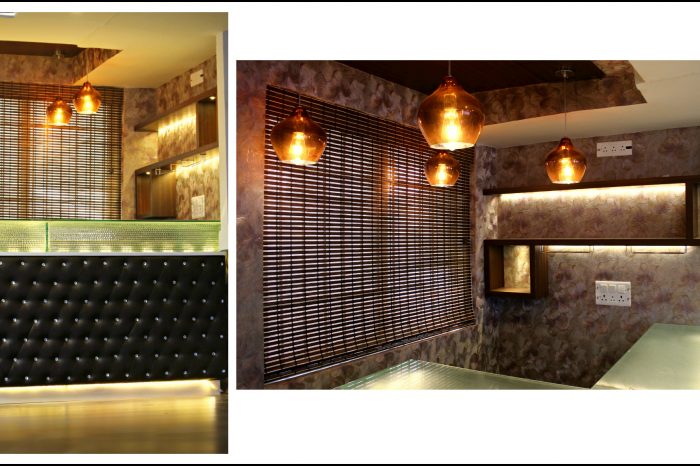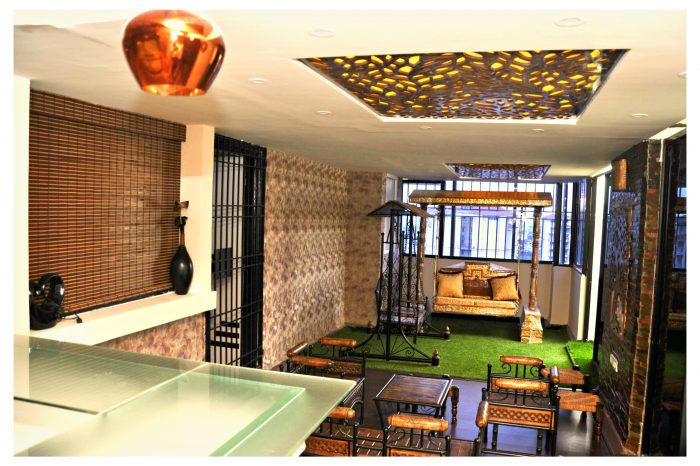This project required us to provide unique interior design solutions for their penthouse.
They had a balcony area of around 400 sq ft & it had to be designed from the traditional existing grill works. We got a plan to divide into two units one open & other closed. The open unit ceiling was covered with toughened glass & below it with MDF cutting & lights, wooden flooring to cover half part which included the bar area & the other half with artificial German lawn. The other half we kept it as open are with lots of natural lighting & fresh air to come in & also for some barbecues with natural garden in it. All the balconies were designed differently especially the children’s balcony.
The client was really amazed as they came over only after the work was completed as the whole process was pretty quick. Over all one of our signature projects !!


